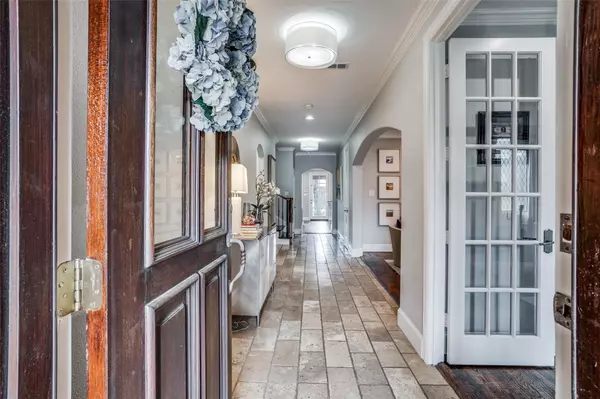For more information regarding the value of a property, please contact us for a free consultation.
5527 Vanderbilt Avenue Dallas, TX 75206
5 Beds
4 Baths
3,525 SqFt
Key Details
Property Type Single Family Home
Sub Type Single Family Residence
Listing Status Sold
Purchase Type For Sale
Square Footage 3,525 sqft
Price per Sqft $411
Subdivision Greenland Hills 1St Sec
MLS Listing ID 20368120
Sold Date 10/02/23
Style Traditional,Tudor
Bedrooms 5
Full Baths 4
HOA Fees $2/ann
HOA Y/N Voluntary
Year Built 2004
Annual Tax Amount $29,835
Lot Size 7,230 Sqft
Acres 0.166
Property Description
Beautiful M Streets home tucked away in coveted Greenland Hills neighborhood located within the M Streets Conservation District and zoned to Mockingbird Elementary. Renovated chef's kitchen boasts 6 burner Viking cooktop, industrial disposal, white quartz countertops, and butler's pantry. Open floor plan with a great connection to backyard and covered patio with outdoor kitchen is designed for family living and entertaining. Private office space is ideal for working from home. Second living area offers another space for lounging or entertaining or can serve as a generous formal dining room. Upstairs you will find a gracious Primary Suite, two good sized bedrooms with en suite baths, and a smaller room just right for another home office or a nursery. Home has been tastefully and meticulously updated,and very well maintained. Located within walking distance to Lower Greenville, Katy Trail, Glencoe Park, and some of Dallas's most renowned restaurants and retail. This home is perfection!
Location
State TX
County Dallas
Direction From 75 go East on Mockingbird. Turn right on McMillan. Turn left on Vanderbilt.
Rooms
Dining Room 2
Interior
Interior Features Cable TV Available, Chandelier, Decorative Lighting, Double Vanity, Eat-in Kitchen, Flat Screen Wiring, Granite Counters, High Speed Internet Available, Kitchen Island, Open Floorplan, Pantry, Sound System Wiring, Walk-In Closet(s), In-Law Suite Floorplan
Cooling Ceiling Fan(s), Central Air, Electric, Zoned
Flooring Hardwood, Tile, Travertine Stone
Fireplaces Number 2
Fireplaces Type Gas, Wood Burning
Equipment None
Appliance Dishwasher, Disposal, Gas Cooktop, Tankless Water Heater
Laundry Gas Dryer Hookup, Utility Room, Full Size W/D Area, Washer Hookup
Exterior
Exterior Feature Attached Grill, Covered Patio/Porch, Fire Pit, Rain Gutters, Lighting, Outdoor Kitchen, Private Yard
Garage Spaces 2.0
Fence Back Yard, Electric, Gate, Wood, Wrought Iron
Utilities Available All Weather Road, Alley, Cable Available, City Sewer, City Water, Concrete, Curbs, Electricity Available, Individual Gas Meter, Sidewalk
Roof Type Composition
Parking Type Garage Double Door, Garage Door Opener, Garage Faces Front, Gated, Lighted, Private
Total Parking Spaces 2
Garage Yes
Building
Lot Description Few Trees, Lrg. Backyard Grass, Sprinkler System
Story Two
Foundation Slab
Level or Stories Two
Structure Type Brick,Rock/Stone
Schools
Elementary Schools Mockingbird
Middle Schools Long
High Schools Woodrow Wilson
School District Dallas Isd
Others
Restrictions Deed
Acceptable Financing 1031 Exchange, Cash, Conventional, FHA
Listing Terms 1031 Exchange, Cash, Conventional, FHA
Financing Conventional
Special Listing Condition Aerial Photo, Survey Available
Read Less
Want to know what your home might be worth? Contact us for a FREE valuation!

Our team is ready to help you sell your home for the highest possible price ASAP

©2024 North Texas Real Estate Information Systems.
Bought with Kristen Scott • Allie Beth Allman & Assoc.






